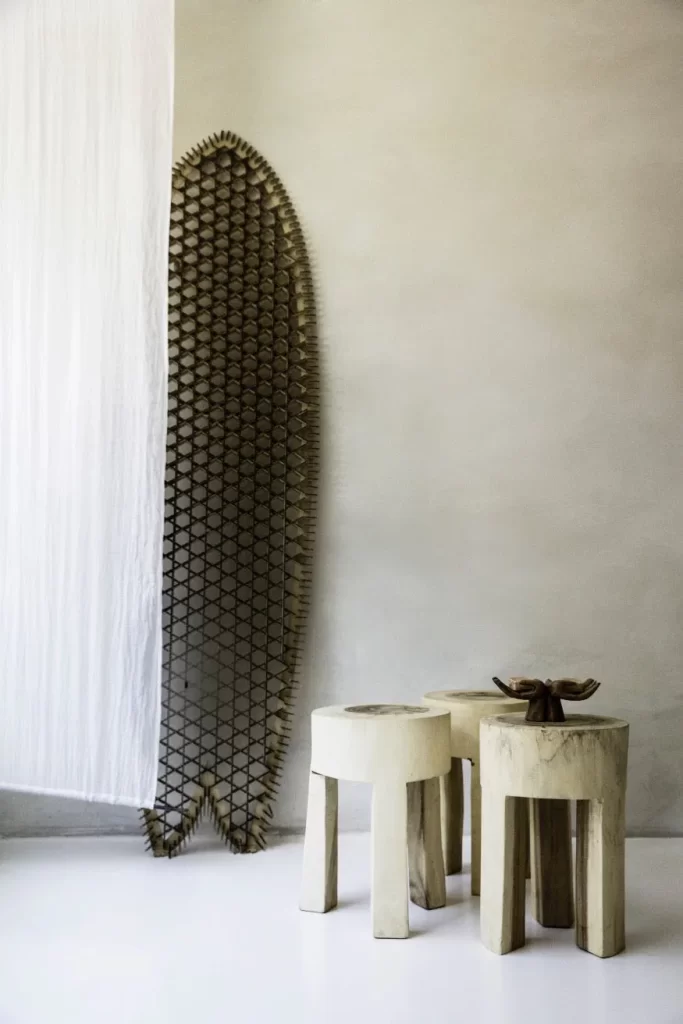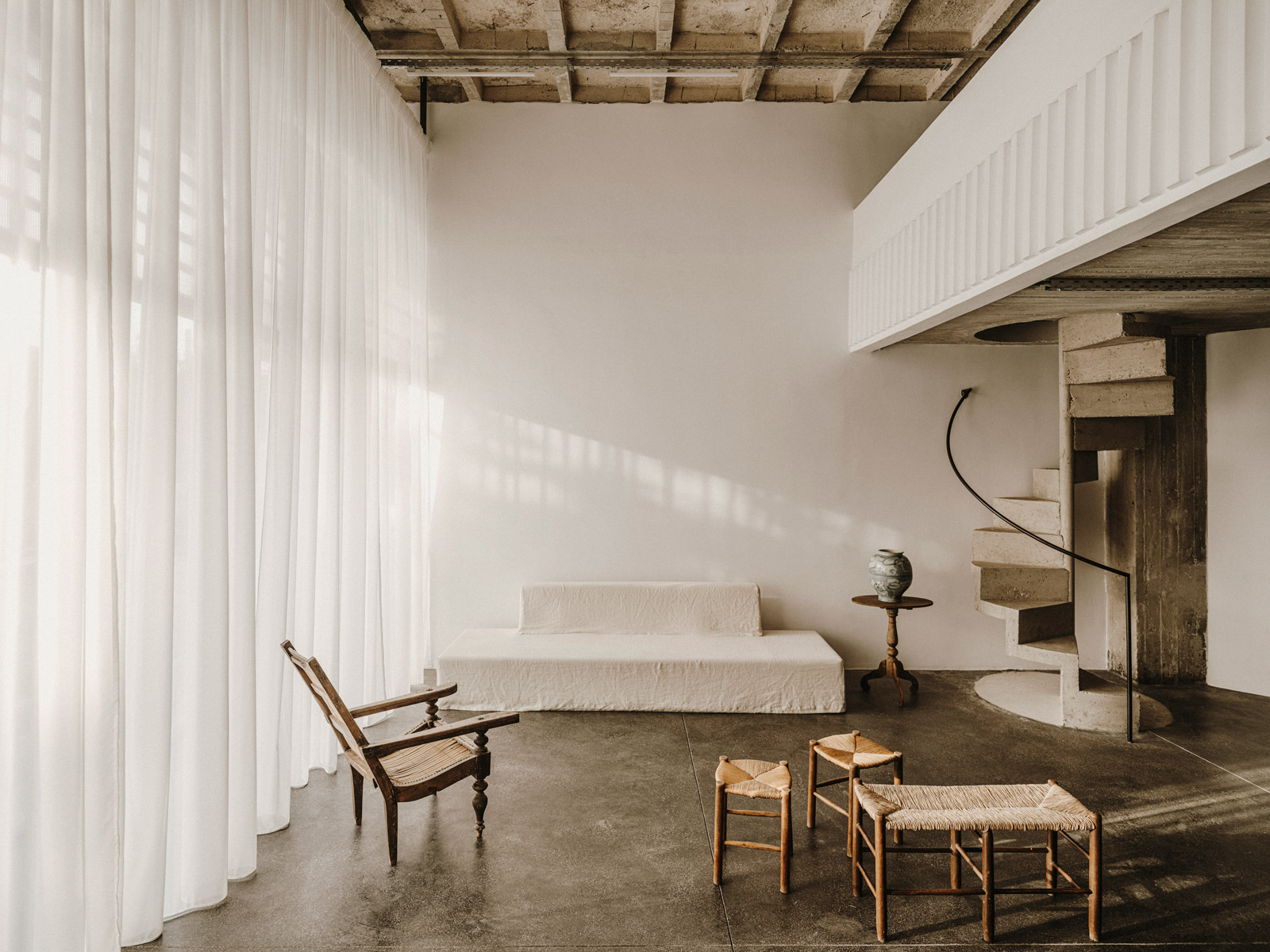
10AM Lofts Venue & Penthouse in Athens
By Studio Andrew Trotter, Gavalas Ioannidou Architecture & Eva Papadaki
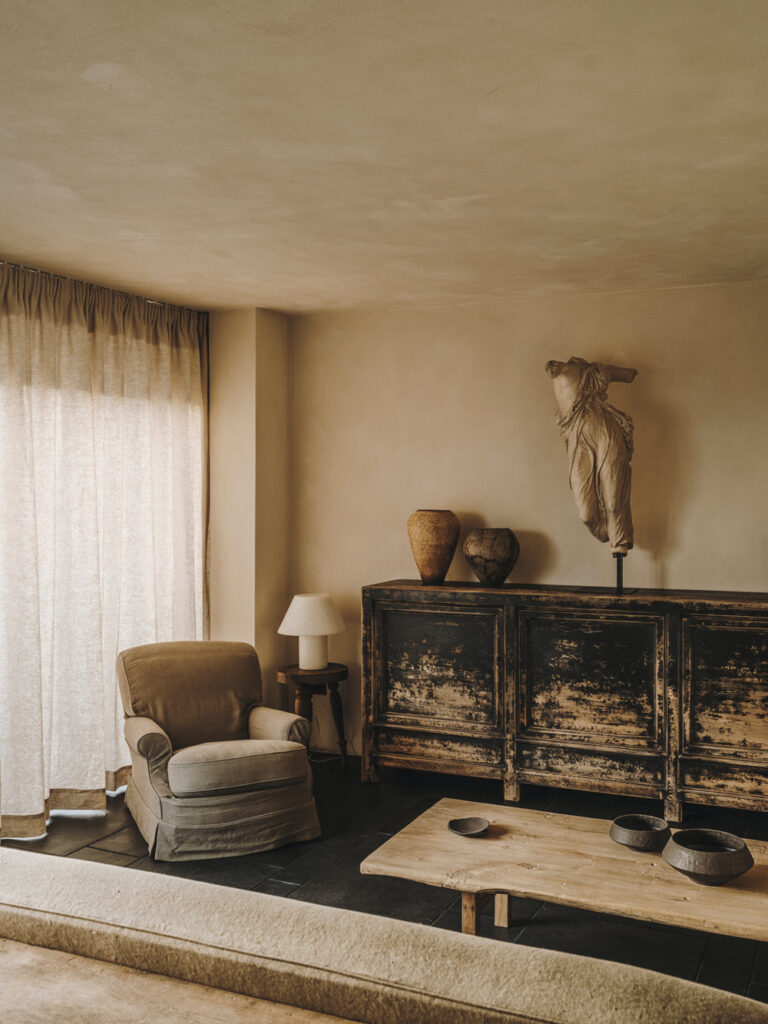
10AM Lofts was established five years ago by founder Eva Papadaki, after discovering a six-story industrial building from the 1970s in the Gazi area of Athens. The building was transformed into four loft spaces, introduced as 10AM Lofts, which have since served as photography studios, film locations, event venues, and creative offices.
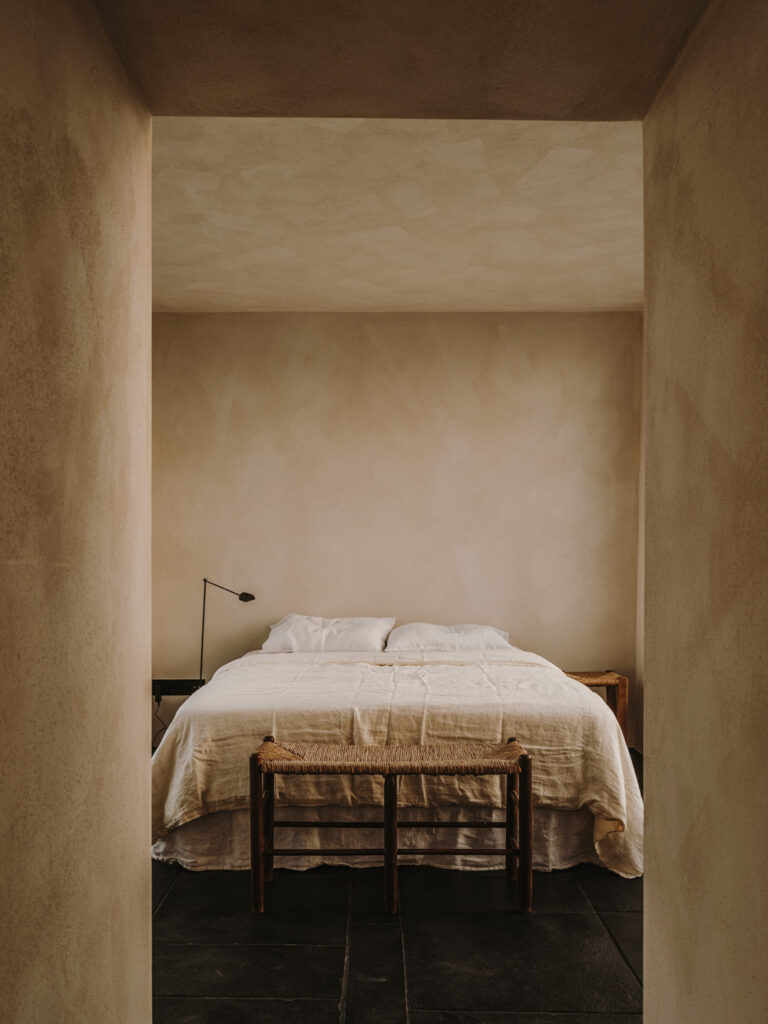
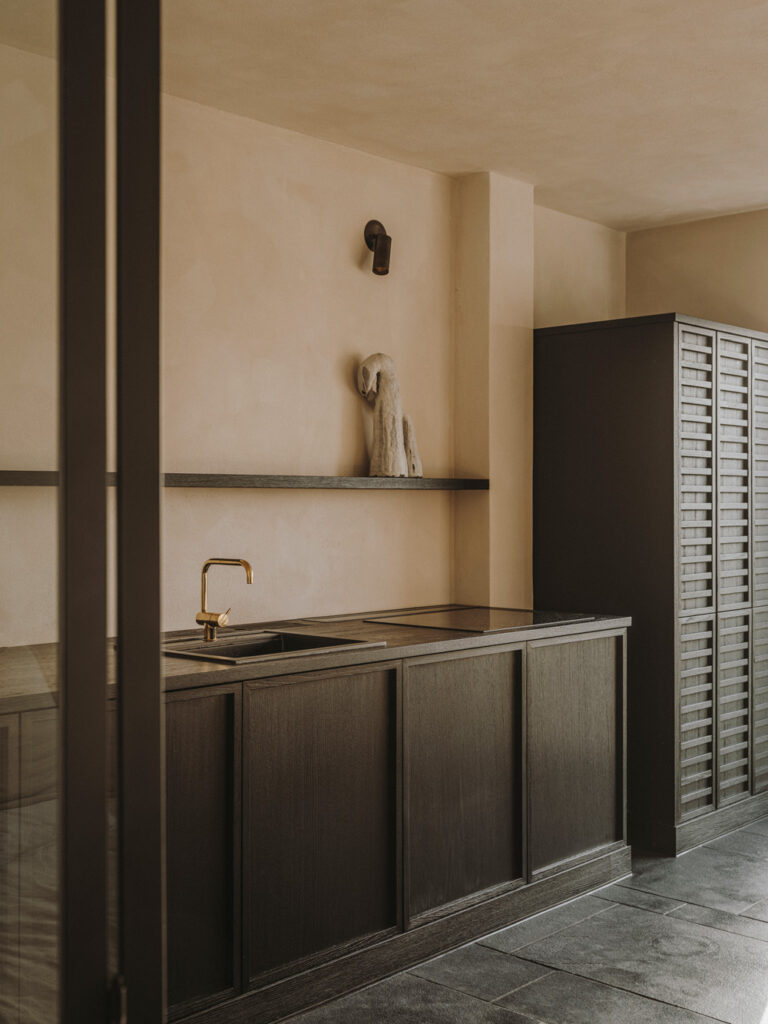
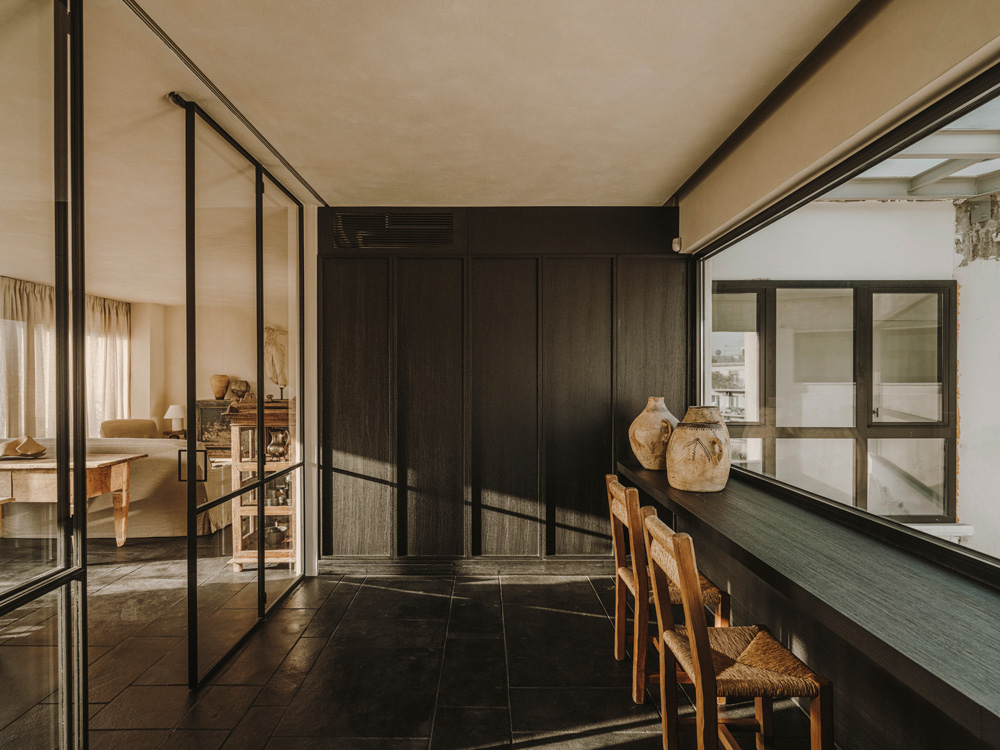
The vision to repurpose the building into a vibrant home for creatives began to take shape, leading to the decision to transform not only the lower and basement levels but also the two upper floors. This ambitious project was brought to life through the collaborative efforts of Studio Andrew Trotter, Gavalas Ioannidou Architecture studio, and founder Eva Papadaki. Together, they meticulously redesigned the space, resulting in a 500-square-meter venue that now operates as a unique creative hub. In addition, the uppermost floor was converted into a serene penthouse, offering an oasis of peace and tranquility amidst the bustling energy of the building’s creative environment. The result is a seamless blend of functional workspaces and calming residential spaces, making the venue a truly distinctive destination for professionals and creatives alike.
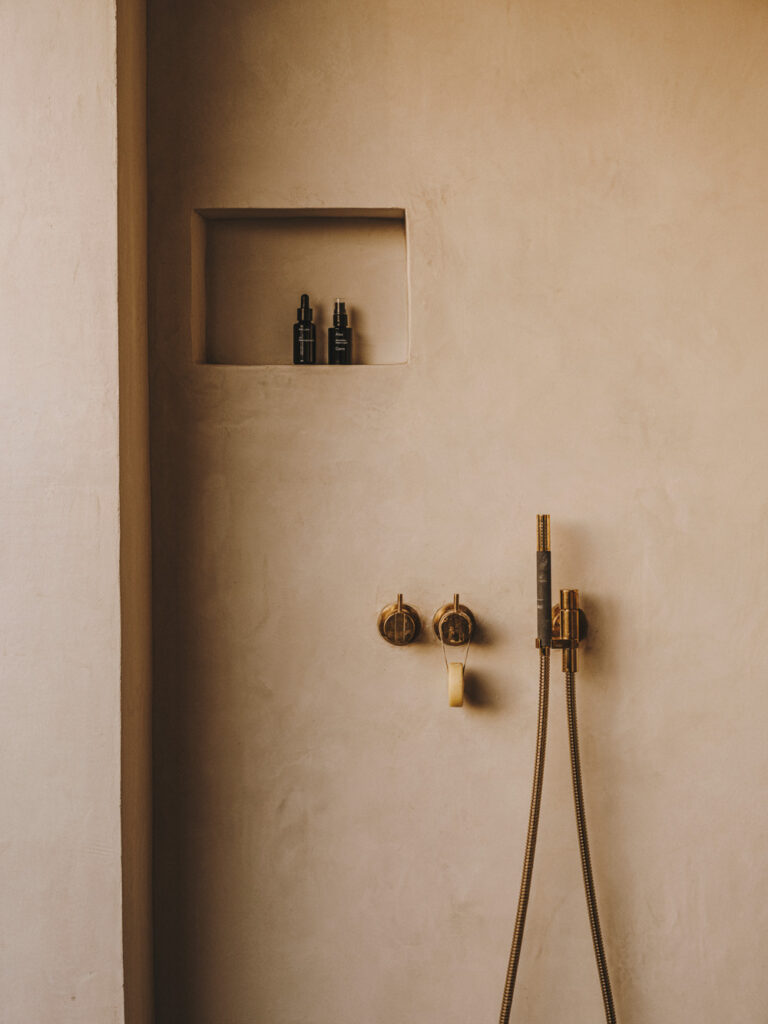
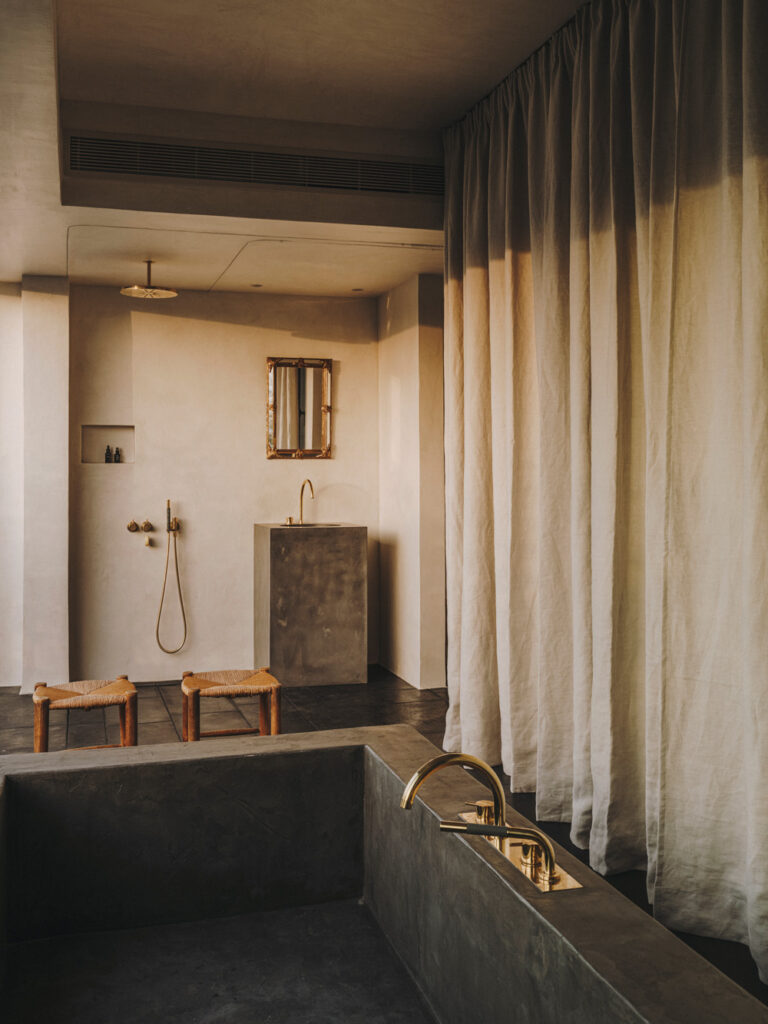
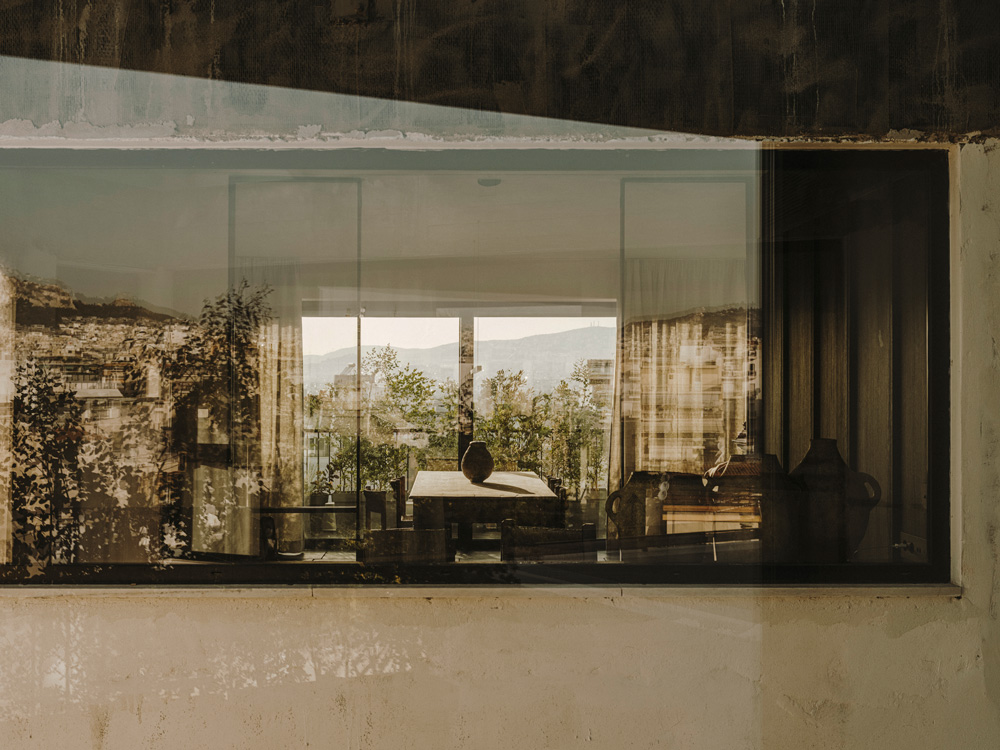
This luxury penthouse loft spans the 5th and 6th floors of the building, offering a spacious open-plan design that exudes sophistication.
On the first level, the expansive living, dining, and kitchen areas flow seamlessly into a study, featuring a large sofa that doubles as a second bedroom for added flexibility. A hallway leads to an extraordinary bathroom, enclosed with glass on both sides. It boasts a freestanding bath and a separate shower room, both of which offer breathtaking views, creating a truly special experience.
The second level houses the main bedroom and opens onto a vast terrace, providing sweeping vistas of the Acropolis, Lycabettus Hill, and even the Athens Riviera, making it a perfect spot to relax and take in the beauty of the city.
The design of the penthouse is a harmonious blend of contrasts—an open, airy layout paired with a rich, dark color palette. This deep, moody scheme creates a cool, sensuous ambiance during the summer months, embodying a sense of raw luxury. The darker interior, with its black stone floors, dark wood cabinetry, and lime-washed walls, enhances the contrast with the outdoor scenery, turning the view into a captivating work of art. This unique texture and tone create an atmosphere unlike anything else in Athens’ interior design landscape.
The penthouse can serve as a private residence, a venue for intimate gatherings, or be combined with the other 10AM spaces to host multifaceted events, offering versatility and sophistication in one of the city’s most unique locations.
The space transformed by applying lime plaster and lime paint (Mykonos by Bauwerk Colour) to the walls and ceilings. This choice of materials was intentional, creating a unique atmosphere of rough luxury—where minimalist elegance meets a raw, textured finish. Nestled in the bustling heart of Athens, the result is a haven of tranquility, where the space remains cool and serene despite its urban surroundings.
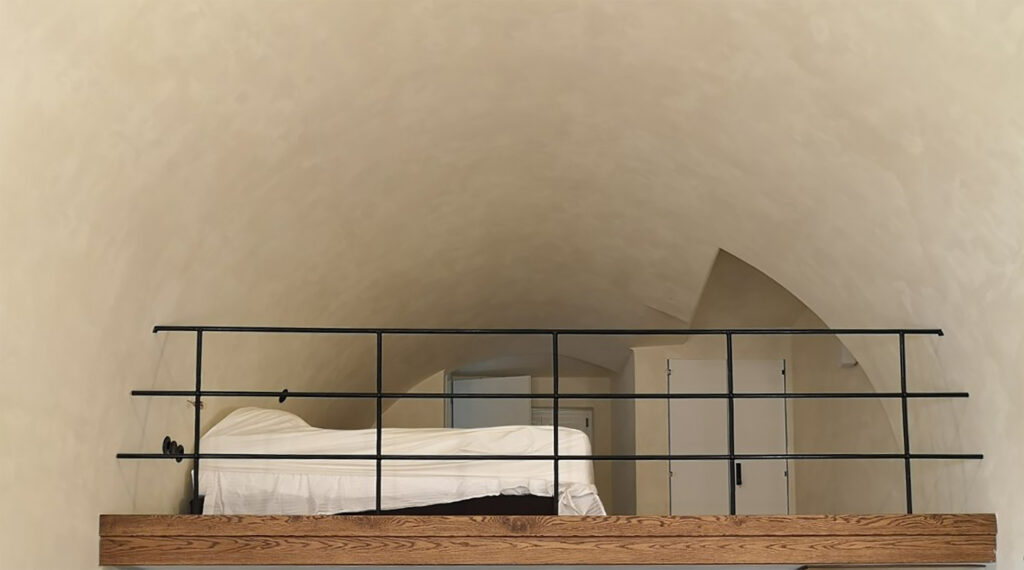
An underground dwelling in Oia, Santorini, offers a unique living experience rooted in the island's architectural tradition
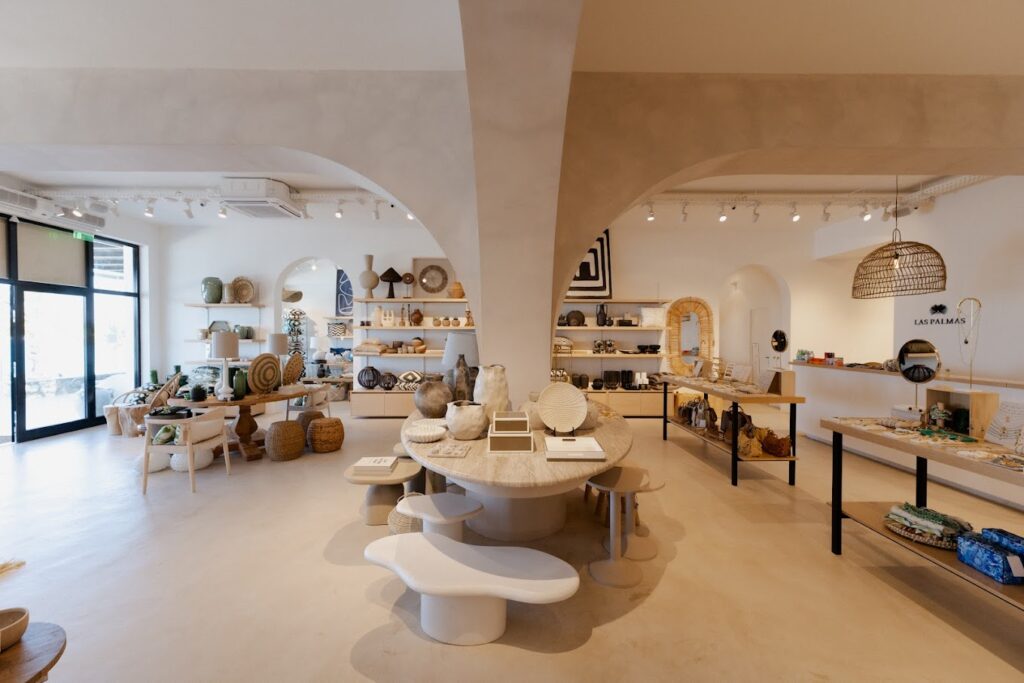
A curated collection of furniture, accessories & art de la table. Surrounded by the sea, sun & palm trees

